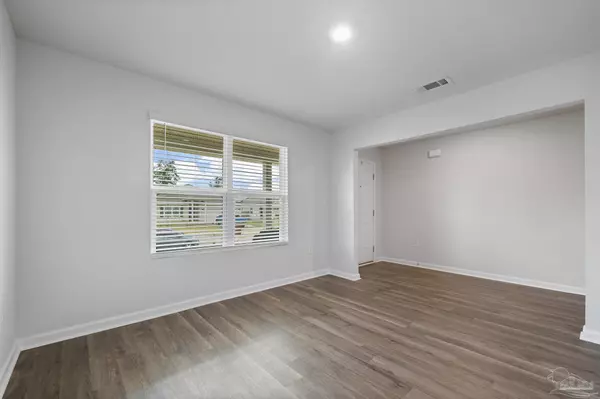5 Beds
3 Baths
2,556 SqFt
5 Beds
3 Baths
2,556 SqFt
Key Details
Property Type Single Family Home
Sub Type Single Family Residence
Listing Status Active
Purchase Type For Sale
Square Footage 2,556 sqft
Price per Sqft $148
Subdivision Woodlands
MLS Listing ID 668097
Style Craftsman
Bedrooms 5
Full Baths 3
HOA Fees $250/ann
HOA Y/N Yes
Year Built 2023
Lot Size 6,969 Sqft
Acres 0.16
Property Sub-Type Single Family Residence
Source Pensacola MLS
Property Description
Location
State FL
County Santa Rosa
Zoning Res Single
Rooms
Dining Room Kitchen/Dining Combo
Kitchen Not Updated, Kitchen Island, Laminate Counters, Pantry
Interior
Interior Features Baseboards, Ceiling Fan(s), High Speed Internet, Recessed Lighting, Bonus Room, Office/Study
Heating Central
Cooling Central Air, Ceiling Fan(s)
Flooring Vinyl, Carpet
Appliance Electric Water Heater, Built In Microwave, Dishwasher, Disposal, Refrigerator, Self Cleaning Oven
Exterior
Exterior Feature Rain Gutters
Parking Features 2 Car Garage, Front Entrance, Garage Door Opener
Garage Spaces 2.0
Fence Back Yard, Privacy
Pool None
Utilities Available Cable Available
View Y/N No
Roof Type Shingle
Total Parking Spaces 2
Garage Yes
Building
Lot Description Interior Lot
Faces From Bell Lane, Turn onto Peach Dr. As you travel on Peach Dr, the home will be on your right
Story 2
Water Public
Structure Type Frame
New Construction No
Others
HOA Fee Include Association
Tax ID 261N29587800F000740
Security Features Smoke Detector(s)
Pets Allowed Yes
Virtual Tour https://show.tours/v/d73Rjrm
Real Estate Marketing Specialist | REALTOR® | License ID: SL3641928
+1(850) 816-0735 | derek@gulfsideholdings.com






