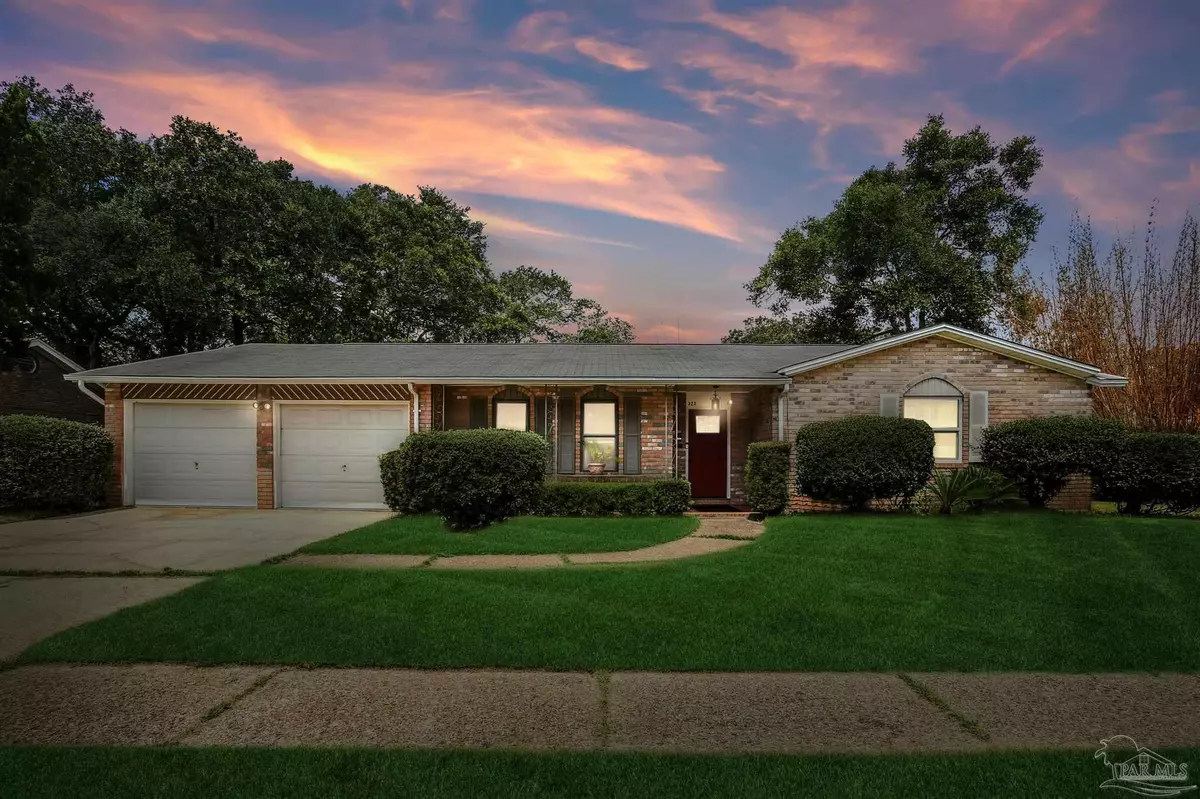3 Beds
2.5 Baths
2,027 SqFt
3 Beds
2.5 Baths
2,027 SqFt
Key Details
Property Type Single Family Home
Sub Type Single Family Residence
Listing Status Active
Purchase Type For Sale
Square Footage 2,027 sqft
Price per Sqft $150
Subdivision Canterbury Woods
MLS Listing ID 670254
Style Cottage
Bedrooms 3
Full Baths 2
Half Baths 1
HOA Y/N No
Year Built 1973
Lot Size 10,890 Sqft
Acres 0.25
Property Sub-Type Single Family Residence
Source Pensacola MLS
Property Description
Location
State FL
County Escambia - Fl
Zoning Res Single
Rooms
Dining Room Breakfast Bar, Eat-in Kitchen, Formal Dining Room
Kitchen Updated, Solid Surface Countertops
Interior
Interior Features Sun Room
Heating Heat Pump, Fireplace(s)
Cooling Heat Pump, Ceiling Fan(s)
Flooring Tile
Fireplace true
Appliance Electric Water Heater, Dishwasher, Down Draft, ENERGY STAR Qualified Dishwasher, ENERGY STAR Qualified Refrigerator
Exterior
Parking Features 2 Car Garage
Garage Spaces 2.0
Fence Privacy
Pool None
View Y/N No
Roof Type See Remarks
Total Parking Spaces 2
Garage Yes
Building
Lot Description Cul-De-Sac
Faces W Fairfiled Dr, left on Petherton Pl, house is on the right.
Story 1
Water Public
Structure Type Brick,Frame
New Construction No
Others
Tax ID 192S314200000040
Real Estate Marketing Specialist | REALTOR® | License ID: SL3641928
+1(850) 816-0735 | derek@gulfsideholdings.com






